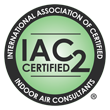Create your own clean copy of this agreement by copying and pasting it into a Word Doc. The Sample Report for a Radon Mitigation System Inspection is for use between the Inspector and Client. IAC2 recommends having it reviewed by your company’s attorney. For information about how to use this sample, read IAC2’s Radon Mitigation System Inspection Standards of Practice.
Radon Mitigation System Inspection Report
Client: ____________________________________
Location of radon-mitigation system: ____________________________________
This inspection was performed in substantial compliance with InterNACHI’s International Standards of Practice for Inspecting Radon Mitigation Systems. It is designed to provide an indication as to whether or not the radon mitigation system was installed improperly, is not performing as designed, or is in need of repair. It is not a substitute for a radon level measurement.
Radon is a radioactive gas that has been found in homes, schools and buildings around the world. Radon comes from the natural breakdown of uranium in soil and rock, and moves up into the indoor air that people breathe. Radon is the leading cause of lung cancer in non-smokers. Radon-mitigation systems reduce radon levels in homes and buildings.
The inspector noted that the radon-mitigation system type was:
___ active sub-slab depressurization;
___ passive sub-slab depressurization;
___ sump (pit) depressurization (active);
___ drain-tile depressurization;
___ sub-membrane depressurization;
___ hollow-block wall depressurization;
___ crawlspace depressurization; or
___ heat-recovery ventilation.
Drain-Tile Depressurization System
___ The inspector noted that the drain pipes that extend to daylight were missing devices, such as one-way flow valves or water traps, that prevent outdoor air from entering the sub-slab area.
Sub-Membrane Depressurization System
___ The inspector noted that the vapor retarder used for the sub-membrane depressurization system (passive or active) had seams that were lapped less than 12 inches, or edges that were not sealed to the walls, posts or other penetrations.
Hollow-Block Wall Depressurization System
___ The inspector noted that the hollow-block walls had cracks, openings or open top-courses.
Crawlspace Depressurization System
___ The inspector noted that the crawlspace had the presence of asbestos-like material, or combustible fuel-served appliances located within the crawlspace or spaces adjacent to the crawlspace.
Heat-Recovery Ventilation (HRV) System
___ The inspector noted the area around the HRV system had the presence of asbestos-like material.
Piping and Fittings
___ The inspector noted piping that is not PVC, ABS or downspout (outside).
___ The inspector noted piping subjected to weather or physical damage that was not Schedule 40.
___ The inspector noted pipe and fitting connections of different materials.
___ The inspector noted piping that wasn’t solid or rigid.
___ The inspector noted reducers that were installed in the direction of air flow.
___ The inspector noted piping that was not continually sloped toward the suction point(s).
Piping Supports
___ The inspector noted supports installed more than 6 feet apart on horizontal runs.
___ The inspector noted supports installed more than 8 feet apart on vertical runs.
Discharges
___ The inspector noted discharges less than 10 feet above ground level.
___ The inspector noted discharges less than 6 inches above a roof edge, rake or gable that its stack passed by.
___ The inspector noted discharges that exhausted less than 12 inches above a roof surface through which its stack pipe passed.
___ The inspector noted discharges that exhausted below the roof surface of the highest roof of the building.
___ The inspector noted discharges within 2 feet directly above or less than 10 feet from a window, door or opening.
Radon Fan
___ The inspector noted interior radon fans installed in occupied or conditioned spaces.
___ The inspector noted exterior radon fans installed underground.
___ The inspector noted radon fans that were not connected to the piping with removable couplings or flexible connections.
___ The inspector noted radon fans that were not mounted vertically.
Condensate Bypass
___ The inspector noted missing condensate bypass mechanisms on a system in a cold climate.
Electrical
___ The inspector noted cord and plug assemblies supplying power to radon fans that were more than 6 feet in length.
___ The inspector noted cord and plug assemblies supplying power to radon fans that passed through walls, floors or ceilings, or were concealed within building components.
___ The inspector noted missing means of disconnect, such as a dedicated, labeled electrical breaker or switch, or an electrical plug cord.
___ The inspector noted means of disconnects not in sight of their radon fans.
___ The inspector noted missing grounded receptacles (required within 6 feet of radon fans installed under roofs).
___ The inspector noted missing GFCI receptacles (required within 6 feet of radon fans installed above roofs).
___ The inspector noted missing electrical junction boxes (required within 6 feet of radon fan locations of both active and passive systems).
Condensate Drainpipes
___ The inspector noted condensate drainpipes that were not directed into condensate pumps, not directed into trapped floor drains, or did not have 6-inch or greater standing water-trap seals.
Monitoring Device
___ The inspector noted missing air-flow or pressure-monitoring devices, which are required to provide easily visible or audible indication of system failure or performance in active systems.
Labeling
___ The inspector noted missing piping labels (required on each floor to identify piping as part of a radon system).
___ The inspector noted missing labels on the plastic vapor barrier (if installed).
___ The inspector noted labels that are illegible from a distance of 3 feet.
___ The inspector noted piping or vapor barrier labels that failed to display one the following: “Radon-Mitigation System,” “Radon-Reduction System,” “Radon System” or “Radon-Removal System.”
___ The inspector noted a missing main label that contains the mitigator’s name and contact information, date of installation, and a recommendation to test the building for radon every two years.
___ The inspector noted a missing “Radon,” “Radon Fan” or “Radon System” label at the disconnect breaker controlling the electrical circuit to the radon fan.
This inspection was performed by: ____________________________________
Signature: ____________________________________

