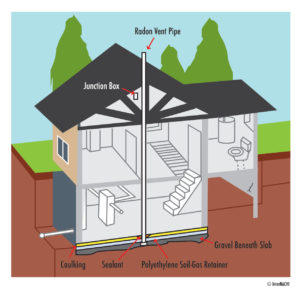You can easily draw radon away and help prevent radon from entering the home with the following basic steps. You may already be employing many of these techniques in the homes that you build. All of the techniques have additional benefits associated with them, and they are very easy to install.
The following are some radon-resistant construction techniques.
1. Install a sub-slab or sub-membrane depressurization system.
The objective of these systems is to create a vacuum beneath the foundation that is greater in strength than the vacuum imposed on the soil by the house itself. The soil gases that are collected beneath the home are piped to a safe location to be vented directly outdoors.
Usually, a 4-inch layer of clean, coarse gravel is used beneath the slab to allow the soil gas to move freely underneath the house. Other options include installing a loop of perforated pipe or a soil-gas collection mat (also known as drainage mat or soil-gas matting).
2. Use mechanical barriers to prevent soil-gas entry.
Plastic sheeting, foundation sealing, and caulking can serve as barriers to the entry of radon and other soil gases (as well as moisture). Polyethylene sheeting should be placed on top of the gas-permeable layer to help prevent the soil gas from entering the home. The sheeting also keeps concrete from clogging the gas-permeable layer when the slab is poured.
Sealing and caulking help reduce stack effect, and thus reduce the negative pressure in the lower levels of the home. Also, sealing and caulking the rest of the building envelope reduce the stack effect in the home.
3. Install air-distribution systems so that soil air is not mined.
Simply adding the vent pipe and junction box is extremely effective for reducing radon, and it’s so cost-effective that even Habitat for Humanity, which relies on donations and grants for its funding, has been adding these features in many of its homes. An electrical junction box is wired in case an electric venting fan is needed later to activate the home’s radon mitigation system.
A 3- or 4-inch PVC or other gas-tight pipe (commonly used for plumbing) should be installed and run from the gas-permeable layer through the house and roof to safely vent radon and other soil gases above the house. Although some builders use 3-inch pipe, field results have indicated that passive systems tend to function better with 4-inch pipe.
Air-handling units and all ducts in basements, especially in crawlspaces, should be sealed to prevent air and radon from being drawn into the system. Seamless ducts are preferred for runs through crawlspaces and beneath slabs. Any seams and joints in ducts should be sealed.
What pulls the soil gas through the pipe?
If the pipe is routed through a warm space (such as an interior wall or the furnace flue chase, following local fire codes), the stack effect can create a natural draft in the pipe. Because this method requires no mechanical devices, it is considered a passive soil-depressurization system.
If further reduction is necessary to bring radon levels in a home below the action level of 4 pCi/L, an in-line fan can be installed in the pipe to activate the system. The system is then considered an active soil-depressurization system. The future installation of the fan can be made easier with a little planning during construction.
Radon gas is approximately seven times heavier than air. It is a noble gas with no chemical affinity, but it is influenced by air movements and pressure. In a house with forced-air heating and cooling, radon gas can be easily distributed throughout the entire dwelling. When radon gas is discharged via a radon mitigation system above the roof, the radon concentration depletes dramatically with distance from the point of discharge. In fact, the radon gas concentration approaches background levels at 3 to 4 feet from the discharge point. The EPA disallowed ground-level discharge of radon primarily because of the potential for re-entrainment of the gas into the house, and because of the possibility of children being exposed to high radon levels. The concentration of radon gas at the discharge point can be tens of thousands of picocuries per minute.
What are the radon-resistant features?
The techniques may vary for different foundations and site requirements, but the basic elements of the passive sub-slab depressurization system follow.
In many parts of the country, the gravel beneath the slab (the gas-permeable layer), plastic sheeting, and sealing and caulking are already employed for moisture reduction. In these cases, simply adding the vent pipe and junction box is extremely cost-effective for reducing radon, so much so that even the cost-conscious organization Habitat for Humanity, which relies on donations and grants for its funding, has been adding these features in many of its homes.

Passive radon system
In conclusion, radon is easily drawn away from a home by employing a few of the abovementioned radon-resistant construction techniques. An essential factor in the radon-resistant construction techniques is sealing and caulking the building envelope and seams and joints in ducts. Typically, the method is either categorized as passive or an active soil-depressureization system. It’s also essential for radon to be discharged above the roof of a property to reduce the potential for re-entrainment of the gas.

